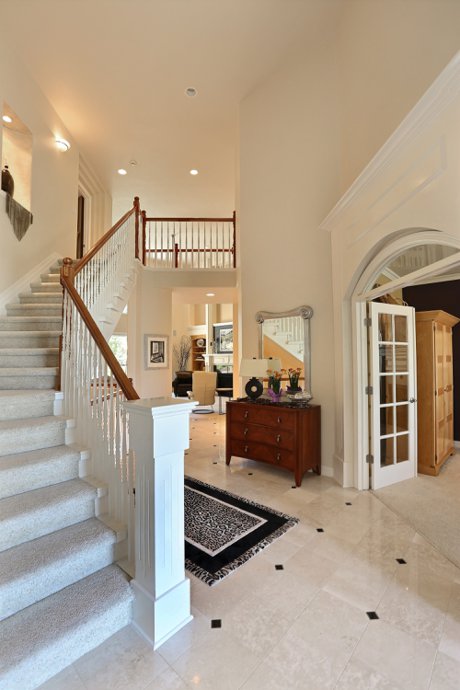This classic, quality built home by Chaparral Homes will impress you with excellent curb appeal, its beautifully landscaped yard and a most gracious, open floor plan. Guests are greeted by its covered brick front porch and the large transom window over the front door provides an abundance of light inside. Upon entering there is a two story center hall which immediately gives a feeling of an open, spacious floor plan. You will notice the beautiful Carrera marble flooring from Italy and the high ceilings that give the entry foyer a very grand feel. The marble flooring continues through the kitchen, breakfast nook, powder room and laundry/mud room.
There is both a front and rear staircase that lead to the upper level. The staircase leads up to a bridge that overlooks the entry foyer and the family room.
From the entry foyer you will be led into the spacious dining room which could easily fit a table of eight. There are many windows with wonderful plantation shutters and the crown molding as well as the chair rail gives this room an elegant touch. The tray ceiling provides subtle lighting which is perfect for entertaining guests for dinner.
Off the entry foyer, opposite the dining room is the living room which has a custom built gas fireplace with beautiful marble and wood trim. The bay window creates a very cozy atmosphere.
The gourmet kitchen offers a great amount of counter space and features a large center island with a prep sink. Featured in the kitchen are raised-panel maple cabinets and beautiful slab granite countertops. Other features include a GE Monogram refrigerator, a GE Performance ceramic cook top with a downdraft in the center island, GE Profile double wall ovens (one is convection) and a GE Sensor microwave oven. At the corner window you will find a Kohler double-well cast iron sink. Additionally, there is a beautiful planning desk with very ample counter space with and built-in cabinets.
The family room has its own two story ceilings for a voluminous feel. Notice the marvelous gas log fireplace with a handsome mantel. There’s a beautiful Casablanca Stealth ceiling fan with lighting for air circulation.
Beautifully cherry wood coffered ceilings, walls that are completely wrapped with beautiful cherry wood paneling, and the cherry wood built-ins give the main floor library a sophisticated feel.
Also on the main level is a fantastic laundry/mud room that is the dream of any woman. It has incredible counter space and plenty of cabinets for storage. There’s a built in ironing board, double wall closets and even space for a refrigerator.
The master bath is five piece with glass block windows and heated floors. There is a jetted tub for a relaxing bath as well as a glass block, double-headed shower. There is a separate water closet. Adjoining the master bath is a wonderful, large walk-in closet with built-in shelving, drawers, and a linen closet.
The master bath is five piece with glass block windows and heated floors. There is a jetted tub for a relaxing bath as well as a glass block, double-headed shower. The is a separate water closet. Adjoining the master bath is a wonderful, large walk-in closet with built-in shelving, drawers, and a linen closet.
The three secondary bedrooms upstairs all have private baths, plantation shutters and walk in closets. Two of these bedrooms have built in shelving and the third bedroom has a built in desk with shelving.
The staircase leading to the basement offers subtle lighting for the steps. The recreation room with a wet bar has a media center, an area for a pool table and an area for a game table. The wet bar has a bar fridge and designer lighting. The bar shelves are mirrored and the countertops are slab granite. Additionally, there is an extra bedroom and a 3⁄4 bath downstairs. Note the attractive custom window wells.
The very private and extensively landscaped rear yard has a neat vegetable garden with landscape timbers and a water spigot. You will enjoy making jelly from the grapes at the grape arbor. There is a natural gas line for the fire pit and gas grill. A sun trellis is hot tub ready. The curved rear patio is large enough for multiple seating areas.
The four car garage is oversized with two service doors leading outdoors. Price: $930,000

























